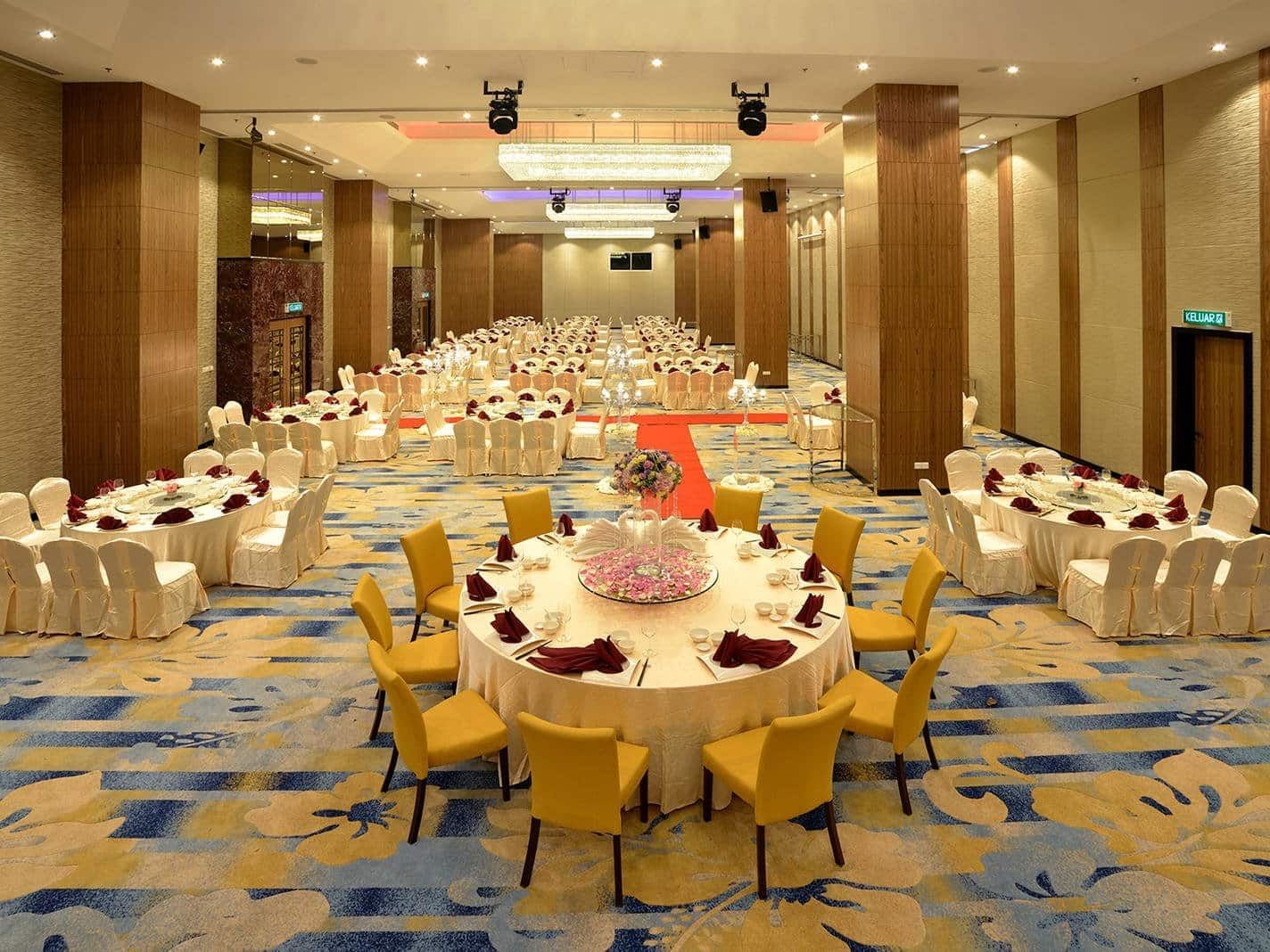Hibiscus Grand Ballroom
The Hibiscus Grand Ballroom measures 5,960 sq ft (554 sq mtr) and can accommodate up to 38 banquet tables or 380 guests, and 600 persons theatre style. Equipped with state-of-the-art audio-visual facilities, the ballroom can be partitioned into four separate rooms. It is perfect for weddings, meetings and various events.
Capacity Chart
|
Boardroom |
Floor Space |
Dimensions |
Location |
Banquet |
Classroom |
Hollow Square |
Theatre |
U-Shape |
|
|---|---|---|---|---|---|---|---|---|---|
| Hibiscus Grand Ballroom | - | 5,963 sq ft | 137.79 (L) x 43.24 (W) x 19.68 (H) ft | Level 1 | 350 pax | 252 pax | - | 600 pax | - |
-
Boardroom-
-
Floor Space5,963 sq ft
-
Dimensions137.79 (L) x 43.24 (W) x 19.68 (H) ft
-
LocationLevel 1
-
Banquet350 pax
-
Classroom252 pax
-
Hollow Square-
-
Theatre600 pax
-
U-Shape-

